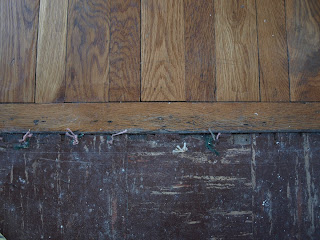 It nevers ceases to amaze me how many layers of materials have been put into, and onto, our 56 year old house. There are a numerous variety of materials used for flooring throughout our home, many indicative of the 50's era. In the front entry is green flagstone, adjacent to the grey tiled powder room. The wood flooring is prevalent throughout most of the first floor. The kitchen has 2-3 layers of vinyl flooring, which we plan to replace with cork when we remodel the kitchen.
It nevers ceases to amaze me how many layers of materials have been put into, and onto, our 56 year old house. There are a numerous variety of materials used for flooring throughout our home, many indicative of the 50's era. In the front entry is green flagstone, adjacent to the grey tiled powder room. The wood flooring is prevalent throughout most of the first floor. The kitchen has 2-3 layers of vinyl flooring, which we plan to replace with cork when we remodel the kitchen.  first photo. We originally discovered the vct tile when demolitioning for the bedroom redo. It looks to be the asbestos type, commonly it was made in the 9x9 size we have. The 2nd photo is of the first step upstairs. This was carpeted and removed in our entry overhall. It revealed the original hardwood finish, and a couple of the main colors the house was originally painted, as can be seen in the third photo. This allowed us to match the greenish gray that we eventually painted our dining wall. We intend to redo the entire upstairs hardwood floor at some point to match the original on the stairs.
first photo. We originally discovered the vct tile when demolitioning for the bedroom redo. It looks to be the asbestos type, commonly it was made in the 9x9 size we have. The 2nd photo is of the first step upstairs. This was carpeted and removed in our entry overhall. It revealed the original hardwood finish, and a couple of the main colors the house was originally painted, as can be seen in the third photo. This allowed us to match the greenish gray that we eventually painted our dining wall. We intend to redo the entire upstairs hardwood floor at some point to match the original on the stairs. Downstairs, adjacent to the vct bedroom the hallway has a darker, possibly walnut, hardwood floor. The 4th photo is the transition between Ava's room and the hallway with the hardwood adjacent to the Ikea flooring we put in over the VCT tile. This hardwood extends the run of the hallway in the lower level and continues into the master bedroom. Unfortunately, the hardwood is in pretty rough shape. There are several water damaged areas, and several irregularly leveled areas. I've never dealt with hardwood flooring installation, repair, or refinishing before so this one will be left to the professional. We may just recarpet over it.
Downstairs, adjacent to the vct bedroom the hallway has a darker, possibly walnut, hardwood floor. The 4th photo is the transition between Ava's room and the hallway with the hardwood adjacent to the Ikea flooring we put in over the VCT tile. This hardwood extends the run of the hallway in the lower level and continues into the master bedroom. Unfortunately, the hardwood is in pretty rough shape. There are several water damaged areas, and several irregularly leveled areas. I've never dealt with hardwood flooring installation, repair, or refinishing before so this one will be left to the professional. We may just recarpet over it.
The last photo is the dark hardwood at the new bathroom threshold. The bathroom project is a topic for a later post, but in a nutshell, we redid the whole room over the course of 14 months. The flooring is hardipanel smooth cement board, along with the walls and ceiling. I was able to install the cement board flush with the original hardwood in case we are able to save it.
I have removed all the Gened up baseboard trim in the downstairs hallway and revealed a lot of plaster damage. We have yet to install any
 thresholds downstairs yet until we fix these plaster issues and really tackle the hallway as an individual project. We may just add a layer (to the layers of history) of homasote over the existing plaster which would allow me to avoid any more trim installation. So many modern remodeling plans, so little time.
thresholds downstairs yet until we fix these plaster issues and really tackle the hallway as an individual project. We may just add a layer (to the layers of history) of homasote over the existing plaster which would allow me to avoid any more trim installation. So many modern remodeling plans, so little time.



