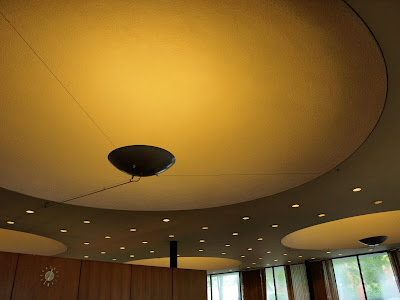 I like to pour concrete, maybe one day we will pour some all the way out to the street. For now, in awaiting the new roof, I've been itching to work on some curb appeal outside. Alas while taking a week off last week, I impromtu decided to start throwing a sledgehammer at the existing walkway. Having complete two phases of concrete work on the porch and the landscape enclosure walls, I was thinking it was time to work on our patched walkway that leads to the house. Seeing as the sledge hammer wasn't doing much, I had to run and rent a jackhammer, a fun toy that can easily can get out of control.
I like to pour concrete, maybe one day we will pour some all the way out to the street. For now, in awaiting the new roof, I've been itching to work on some curb appeal outside. Alas while taking a week off last week, I impromtu decided to start throwing a sledgehammer at the existing walkway. Having complete two phases of concrete work on the porch and the landscape enclosure walls, I was thinking it was time to work on our patched walkway that leads to the house. Seeing as the sledge hammer wasn't doing much, I had to run and rent a jackhammer, a fun toy that can easily can get out of control.  A couple sweaty hours later, I had the existing walkway out to the next expansion joint. The design allows us to be able to keep the existing walkway and the existing expansion joint lined up almost perfect with the pavers in the grass. It was right about now, the crane truck with the roofing materials showed up for delivery.
A couple sweaty hours later, I had the existing walkway out to the next expansion joint. The design allows us to be able to keep the existing walkway and the existing expansion joint lined up almost perfect with the pavers in the grass. It was right about now, the crane truck with the roofing materials showed up for delivery. My next step was to layout the overall outline for excavation and dig out the existing grass. Then I had to place 4" gravel fill and compact with a hand tamper. Using some of the demoed concrete and some already on hand gravel, everything worked out about perfect.
My next step was to layout the overall outline for excavation and dig out the existing grass. Then I had to place 4" gravel fill and compact with a hand tamper. Using some of the demoed concrete and some already on hand gravel, everything worked out about perfect.For forming up the concrete, I framed the outline of the pads using 2x6's so that the pads would be thicker and have a little more hefty presence. Using a double 2x6's in between the four pads, we'll eventually fill the gaps with dirt and plant grass. This will require some regrading down the road.

The next morning I braced and leveled the wall forms, piled a ton of concrete chunks in and around the base. Then I piled all the soil I dug up from the front walkway pad excavation around the outside base of the formwork. My uncle Ed, the concrete finishing master, stopped by to help me out on the day of the pour. I use a Mini Mix truck company for the concrete, the smaller truck does less damage to the landscape. We started the pouring with the walls on the side.

 Here's a good view of the side wall and all it's bracing glory. Didn't budge hardly at all during the pour, but it's suprising how powerful the concrete filling the forms can be.
Here's a good view of the side wall and all it's bracing glory. Didn't budge hardly at all during the pour, but it's suprising how powerful the concrete filling the forms can be.
 Yesterday I pulled the formwork off both poured pieces and stored the formwork for future use. Here's a view from the neighbor's yard for a little perspective on the overall additions. Don't mind all that roofing material up on the roof.
Yesterday I pulled the formwork off both poured pieces and stored the formwork for future use. Here's a view from the neighbor's yard for a little perspective on the overall additions. Don't mind all that roofing material up on the roof.



















 to the tapered insulation.
to the tapered insulation.










 This weekend, yours truly gets to represent Cincinnati in Columbus Indiana on a special tour organized for architecture and design bloggers from around the country. This includes a sneak peek at
This weekend, yours truly gets to represent Cincinnati in Columbus Indiana on a special tour organized for architecture and design bloggers from around the country. This includes a sneak peek at 












