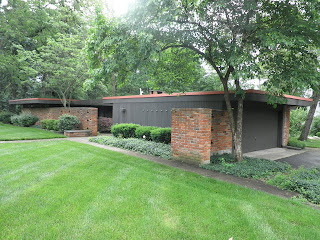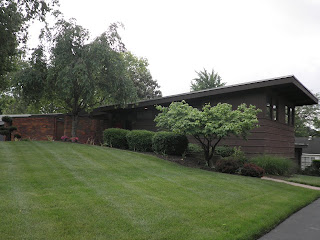 I was privledged to attend the latest CF3 coffee chat this past week, a special soiree affair at the David Niland designed 'Mary's House'. A little preface before we begin. Niland was a University of Cincinnati Architecture professor at DAAP for many many years eventually acheiving emeritus stuatus. Have graduated from this program in 2002, I was a student of Niland's during my thesis for Architecture. Although it's called 'Mary's House', professor Niland and his very gacious wife reside here together.
I was privledged to attend the latest CF3 coffee chat this past week, a special soiree affair at the David Niland designed 'Mary's House'. A little preface before we begin. Niland was a University of Cincinnati Architecture professor at DAAP for many many years eventually acheiving emeritus stuatus. Have graduated from this program in 2002, I was a student of Niland's during my thesis for Architecture. Although it's called 'Mary's House', professor Niland and his very gacious wife reside here together.Now on to the house, which is tucked away off a gravel road enclave of super private lots about 2 miles from the Ohio River. Approaching on foot one is greeted with the view in the first photo. A super white modernist architectural sculpture. A deceiving symmetrical compostion on approach gives way to a playful play of geometric depth that isn't perceived on intial approach.
miles from the Ohio River. Approaching on foot one is greeted with the view in the first photo. A super white modernist architectural sculpture. A deceiving symmetrical compostion on approach gives way to a playful play of geometric depth that isn't perceived on intial approach.
Complete with white pumpkin, the entire skin of the house is completely white. I have to mention a funny story, in that I actually never went in the front door, instead I walked around the outside to the back area lost in amazement. Nonetheless you can see in the second photo the front door is framed by a typical Niland portal entry.
Niland portal entry.
Coming around to the rear of the house in the third photo, a large subtractive terrace is recessed into the volume of the house. The rear composition is punctuated with another portal element connected to a curvlinear and open deck attached to the main rectilinear form. Still on the third photo the master bedroom with huge full height windows can be seen in the foreground. The same full height window proportions run vigourously around the periphery of the exterior
 Inside a symmetrical ying yang floor plan is anchored to a large and open central living space. Stacks of magazines and books line the walls and front entry. Although we were there in the early evening, the sun peeked out occasionally and allowed us to see the quality of light the house offers. The fourth photo shows the central fireplace flanked by backlit cabinet banks. The collection of glass offers hints of color. The curvlinear hearth and reveal another running Niland detail.
Inside a symmetrical ying yang floor plan is anchored to a large and open central living space. Stacks of magazines and books line the walls and front entry. Although we were there in the early evening, the sun peeked out occasionally and allowed us to see the quality of light the house offers. The fourth photo shows the central fireplace flanked by backlit cabinet banks. The collection of glass offers hints of color. The curvlinear hearth and reveal another running Niland detail.
The collection of furniture in the house is fantastic. Nelson, Eames, Saarinen, Aalto, there is something from many of the staple MCM furniture designers throughout. Turning around the living space in the fifth photo you can see the view back out to the rear terrace with our host beyond. Professor Niland coached the beverage station to assure meeting all the guests. I have to admit, he's a much nicer guy when not under his architectural critical thumb as a student.
from many of the staple MCM furniture designers throughout. Turning around the living space in the fifth photo you can see the view back out to the rear terrace with our host beyond. Professor Niland coached the beverage station to assure meeting all the guests. I have to admit, he's a much nicer guy when not under his architectural critical thumb as a student.
During the course of the couple hours I browsed around the house among fellow CF3'ers, I heard a couple times "it's amazing to see Cincinnati has this caliber of modern house." There is no surface or element not completely though out and purposely placed. The white planes hover and screen a connected volume that serparates space but never disconnects it to the whole. The utilities in the house are all concealed, light switches and outlets are tough to find, often concealed. All the heat vents run flush with the floor. Cincinnati does have some nice moderns indeed.
placed. The white planes hover and screen a connected volume that serparates space but never disconnects it to the whole. The utilities in the house are all concealed, light switches and outlets are tough to find, often concealed. All the heat vents run flush with the floor. Cincinnati does have some nice moderns indeed.
The sixth photo is of a model of the home that sits on the living room floor, it's enormous. The lack of roof in the model offers a good view of the floor plan and spatial relationships of the design. It's funny I can't really say there are 'rooms' in the house. No space is completely enclosed. You can see the ying and yang arrangement of the spare bedroom and office. The chimney stack a steeple of modernism.
completely enclosed. You can see the ying and yang arrangement of the spare bedroom and office. The chimney stack a steeple of modernism.
The seventh photo shows one of the enormous modern paintings in the large collection that gives the house a museum feel. Many pieces of brightly colored abstract geometric artwork fill the white house. This is my style of art and completely caused uncontrolled drooling. From glass to sculpture to paint on canvas, they have an impressive, if not the best I've seen in person, collection of artwork.
 The final photo is a sample of a hallway that had pieces of colorful modernism lining the walls, not yet mounted. There are not that many built works of Niland, the completed ones carry an enriched sense of complexity and architectural wonder. We have a Niland project here in our neighborhood of Paddock Hills that I will have to try and feature in a future post. Speaking of our neighborhood, we've made more curb appeal progress, look for posts coming soon.
The final photo is a sample of a hallway that had pieces of colorful modernism lining the walls, not yet mounted. There are not that many built works of Niland, the completed ones carry an enriched sense of complexity and architectural wonder. We have a Niland project here in our neighborhood of Paddock Hills that I will have to try and feature in a future post. Speaking of our neighborhood, we've made more curb appeal progress, look for posts coming soon.
 The October CF3 Coffee Chat took us to the other side of the Ohio River to Dayton Kentucky. Perched high on the hillside, the Adam / Goetz residence was built in 2000 by the current owners. Most of the Mid Century Modern homes CF3 tours typically have renovations, additions or other more modern time modifications, this was our first tour of a way newer ground up custom modern home. To the left the backyard has a small lap pool ripe for this photogenic moment.
The October CF3 Coffee Chat took us to the other side of the Ohio River to Dayton Kentucky. Perched high on the hillside, the Adam / Goetz residence was built in 2000 by the current owners. Most of the Mid Century Modern homes CF3 tours typically have renovations, additions or other more modern time modifications, this was our first tour of a way newer ground up custom modern home. To the left the backyard has a small lap pool ripe for this photogenic moment.


 The large galley kitchen heads the main living space off the entry with openings open the backsplash and cabinets. The white stays true down to the cabinetry.
The large galley kitchen heads the main living space off the entry with openings open the backsplash and cabinets. The white stays true down to the cabinetry. 













































