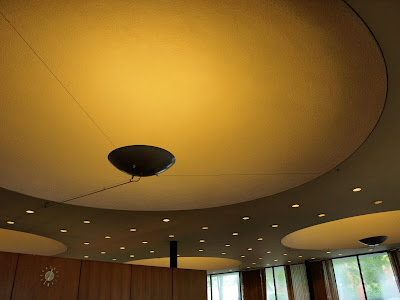 With the influx of some fellow regional mid century modern fanatics descending on this weekends 20th Cincinnati Show, it dawned upon me about a week prior that we could put in a little elbow grease and plan a little more fun to go along with the show. Susan & Arlen Rissover of Cincinnatimodern.com graciously opened the doors of their prominent mid century modern abode Saturday night to local CF3 members; Atlanta Northcrest moddies, including the folks at Home Sweet Split Level (now on the Blog List!), and Indianapolis moddies, including Atomic Indy.
With the influx of some fellow regional mid century modern fanatics descending on this weekends 20th Cincinnati Show, it dawned upon me about a week prior that we could put in a little elbow grease and plan a little more fun to go along with the show. Susan & Arlen Rissover of Cincinnatimodern.com graciously opened the doors of their prominent mid century modern abode Saturday night to local CF3 members; Atlanta Northcrest moddies, including the folks at Home Sweet Split Level (now on the Blog List!), and Indianapolis moddies, including Atomic Indy.

Susan & Arlen's collection of modernism is outstanding and thorough, adding a heavy punctuation mark to the already manicured house. To quote Baz's tweet, "transcending from digital connections to real life handshakes" was a delight for all in attendance. Huge thanks to the Rissovers for their
generosity. Wendy made her way around the house to catch a few shots of the house. This is the living space next to the dining and kitchen areas, all part of one large space.

Looking back into the Kitchen.

Susan even made some fab Aalto Savoy cookies.

The PH5 anchors the dining space.

The main family room filled with modern bloggers.

Day 2 we opened our doors to fellow Indianapolis moddies and toured our small inventory of mid century moderns here in our neighborhood Paddock Hills before grabbing some grub at our local MCM Chinese restaurant. Then we ventured on a small driving tour of some Mid Century moderns along our route to 20th Century Cincinnati show. The first photo is of a Woodie Garber designed home in Amberley

We toured through Amberley Village and Wyoming, a couple of suburban hoods spotted with moderns. This second one is in Amberley Village, architect unknown to me.

Beautiful stone work and form on this modern in Amberley Village, architect unknown to me.

Abe Dombar in Amberley Village.

Usonian style Tonkins Residence by Frank Lloyd Wright in Amberley Village. Gotta love the integral glass block and red driveway.

Detail shot of the main entry.

Modern in Amberley Village, architect unknown to me.

Jim Alexander Residence, see here for more on this house in Wyoming.

Modern in Wyoming, architect unknown to me.

Nice California Mid Century Modern in Wyoming. I've been in this house and its amazing and simple, architect unknown to me.

Simple Eichler style modern in Wyoming, architect unknown to me.

Another Wyoming modern, most likely a Dombar.

Modern in Wyoming, architect unknown to me.

Modern in Wyoming, could be a Dombar, but not sure.

Modern in Wyoming, architect unknown to me.

Last but not least another little modern in Wyoming.
 The other night I got a text from my mother that went something like: "Stopped by our Goodwill today, they had a wire chaise like your outdoor chair set." She was referring to our collection of Homecrest wire chairs in our back yard. After an anxious phone call later, she agreed to stop by the next day, and by that evening we had our long hunted Homecrest Siesta chaise and our next furniture restoration project. I knew just the spot in our solarium for it to reside.
The other night I got a text from my mother that went something like: "Stopped by our Goodwill today, they had a wire chaise like your outdoor chair set." She was referring to our collection of Homecrest wire chairs in our back yard. After an anxious phone call later, she agreed to stop by the next day, and by that evening we had our long hunted Homecrest Siesta chaise and our next furniture restoration project. I knew just the spot in our solarium for it to reside. I don't know how hard these are to find, but I've been looking for over 5 years for one to fill in our collection. Beyond looking killer, this chair is SUPER comfortable, I'm talking 'did I just fall asleep for a couple hours?' comfy. Like our other Homecrest chairs, this one swivels has an adjustable spring loaded mechanism, ours is seized with paint. Sandblasting, priming and powdercoating will be required before we endeavour in some custom made covers. Fabric is already on my mind, how sweet would this look in some Girard Millerstripe?
I don't know how hard these are to find, but I've been looking for over 5 years for one to fill in our collection. Beyond looking killer, this chair is SUPER comfortable, I'm talking 'did I just fall asleep for a couple hours?' comfy. Like our other Homecrest chairs, this one swivels has an adjustable spring loaded mechanism, ours is seized with paint. Sandblasting, priming and powdercoating will be required before we endeavour in some custom made covers. Fabric is already on my mind, how sweet would this look in some Girard Millerstripe?
























































